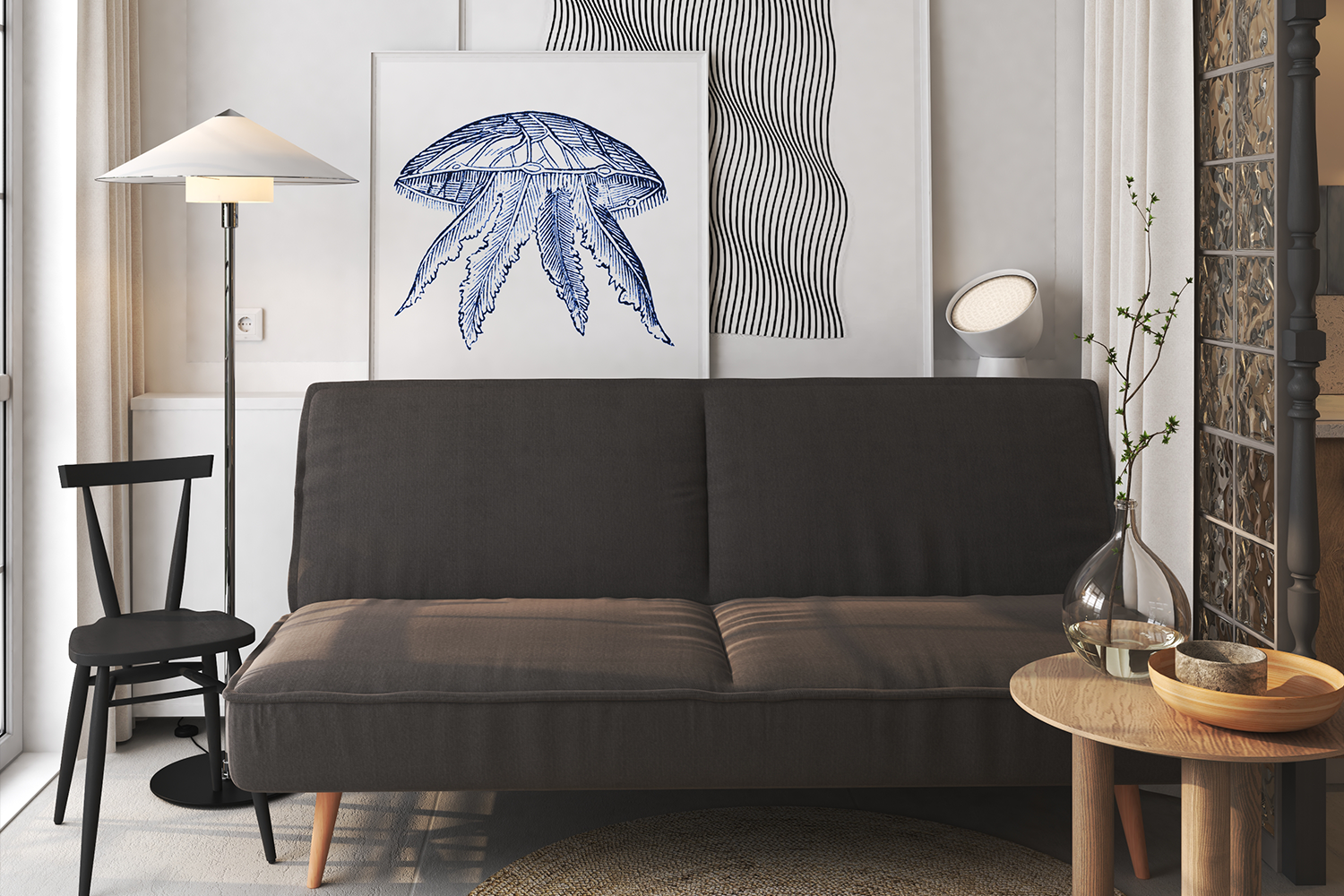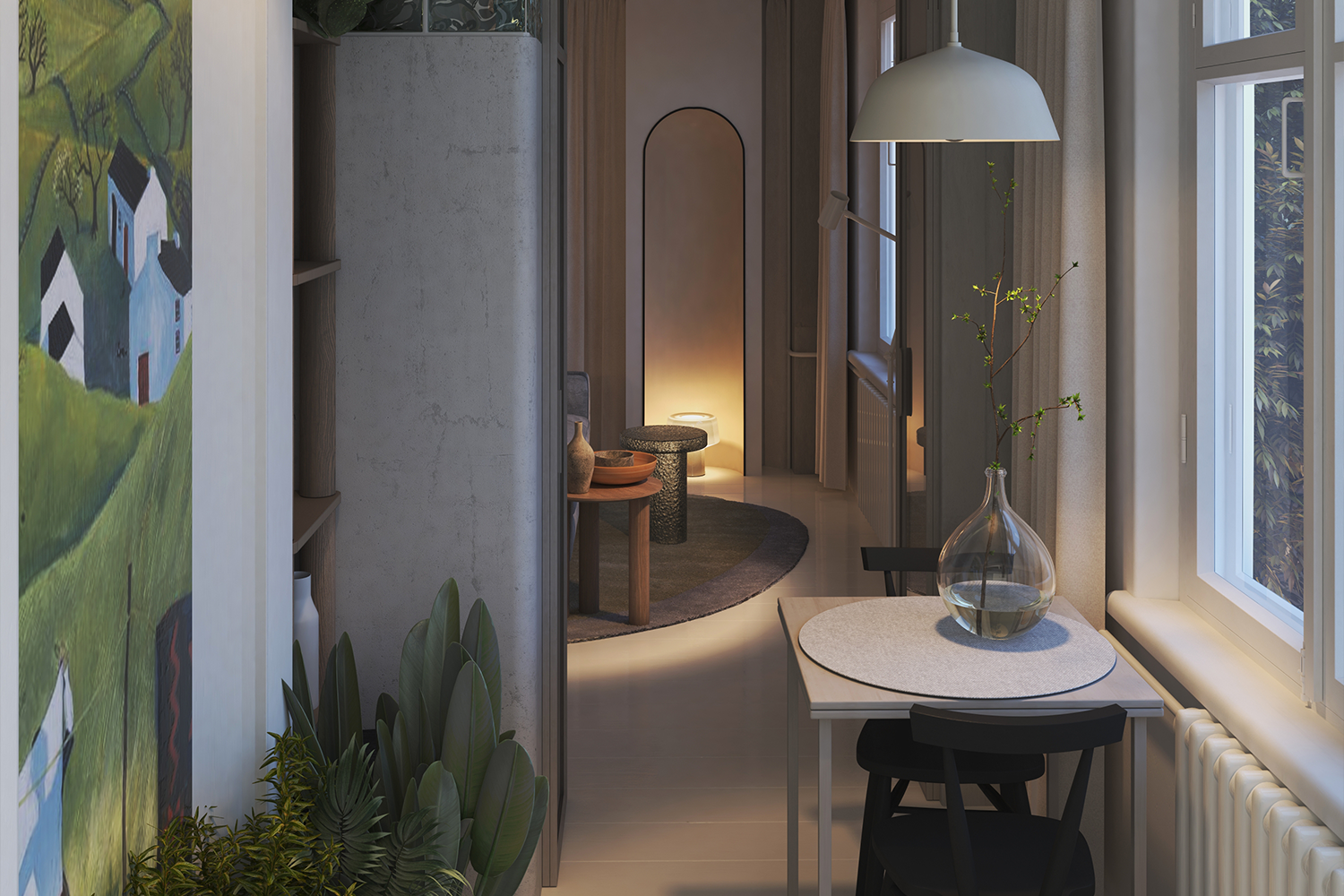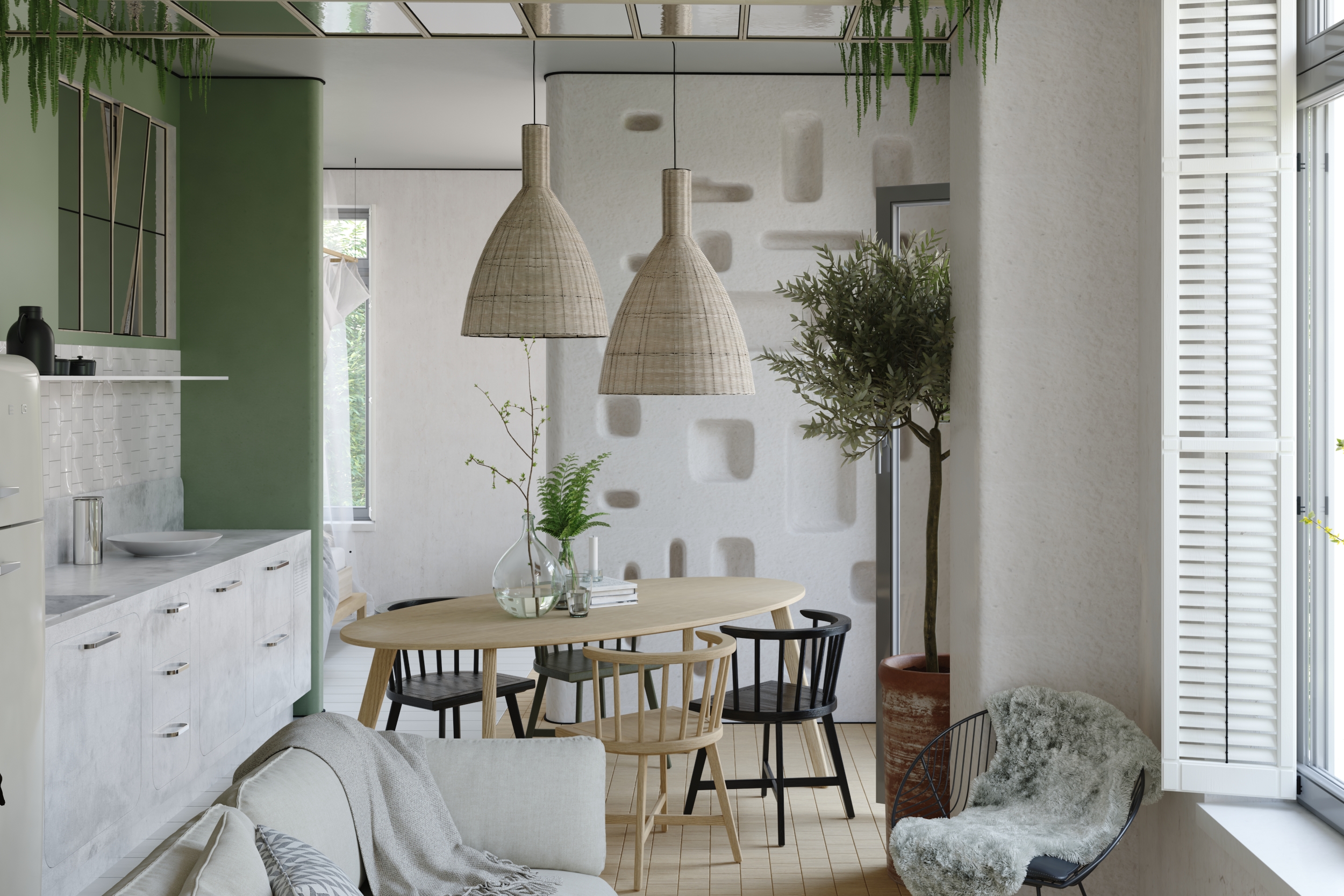
Interior design of a small apartment
Buying a new home is always a great joy, but how to equip it so that it is beautiful and at the same time functional? There are a lot of ideas, but how can they be implemented? A team of professional designers who can create a beautiful small-sized apartment not only on paper, but also in reality will help! The company "U.S Pro" is ready to develop a design project for your small apartment in accordance with individual wishes. We thoroughly approach the implementation of your ideas: we work out the plan in detail, take into account every detail, because only attention to detail allows you to create a competent project and get the desired result.
Look at portfolio

Development of an individual interior design project for a small apartment
The design of a large apartment is essentially simple, because there is enough space in the room to implement all the ideas of the specialist and the customer. However, it is not so easy to qualitatively transform a small-sized apartment, make it beautiful, comfortable and satisfying all the needs of the customer. Company "U.S.PRO " offers its most profitable services for the improvement of a small-sized apartment and for giving it an optimally attractive appearance.
The style of the apartment is selected according to several parameters:
Customer's wishes;
Apartment layout;
Location of windows (light sources);
Ceiling height;
Availability of non-standard architectural solutions;
Why do you need a small-sized apartment design project:
The designer specifies all objects with real dimensions, this helps to maintain the correct scale and avoid mistakes when repairing and arranging furniture;
The estimate takes into account all costs and helps to form a budget for repairs and control it;
Detailed drawings and diagrams allow you to accurately calculate the required amount of construction and finishing materials and purchase them with a minimum margin;
Company U.S.PRO it will help to plan the space correctly, divide it into functional zones, choose the design style and correctly reflect the specifics of your apartment in the interior.
What will you get by ordering services from us
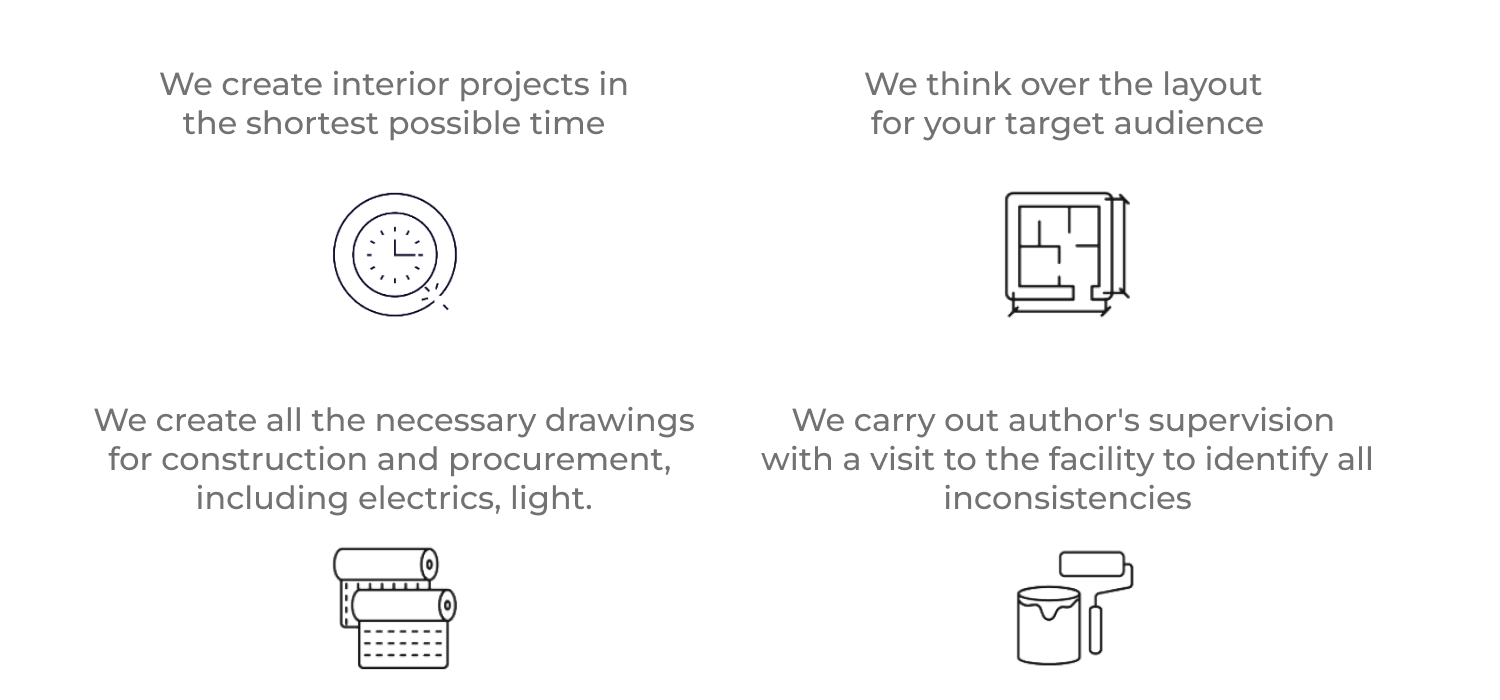
Design stages
The composition of the design project may vary depending on the tasks, as well as be supplemented in the process of work. The full study of the project includes 8 stages.
Meeting with the customer
The first meeting with the customer of the project is an important aspect in the work of an architect—designer, which helps to understand the task as clearly as possible.
We make measurements of the room
Measurements are made by an architect-designer to understand the space of the room and the nuances in further work.
We take into account ergonomics, architecture, purpose and aesthetics of the object
At the initial stage of work, it is necessary to determine the basis of the project — the layout. This item is being carefully worked out, as it must meet the requirements of ergonomics, architectural standards and be aesthetically verified.
Creating a sketch
At the stage of working with the sketch, any approach is possible that will be most optimal for the area and other characteristics of the project. This can be a selection and coordination with the customer of references or 3D submission in a "draft" version.
In some cases, the sketch is not used.
Developing visualization
Visualization allows the designer to work out the interior of the room in detail, think over the lighting and create a "scenario" for the further operation of the finished object. If the sketch is essentially an initial sketch reflecting the concept of the project, then visualization allows the customer to see the intended embodiment.
We offer planning solutions
The selection of interior elements is a necessary aspect of the work of an architect—designer in each project.
Thanks to this stage, the project will correspond to the agreed visualization. In case of replacement of a component, for example, lamps, small and large decor, furniture elements, the architect-designer will be able to offer an alternative solution without prejudice to the project.
This item also includes the recommendation of suppliers and contractors to work on the project together with the designer, excluding contractors for construction and installation works (CMP).
We carry out author's supervision
Author supervision is an important part of the work of an architect-designer. Departure to the facility, depending on the distance, is carried out several times a week — the frequency is negotiated before the conclusion of the contract. The author's supervision removes a number of difficult issues from the customer during the implementation of the project.
Thanks to the supervision of the author, it is possible to identify all possible inconsistencies, correct them in the process of SMR and prevent them in the future.
The presence of the designer may be necessary at the facility during the installation of equipment, decor or light in the presence of complex design features that affect the visual component of the finished project.
About us in numbers
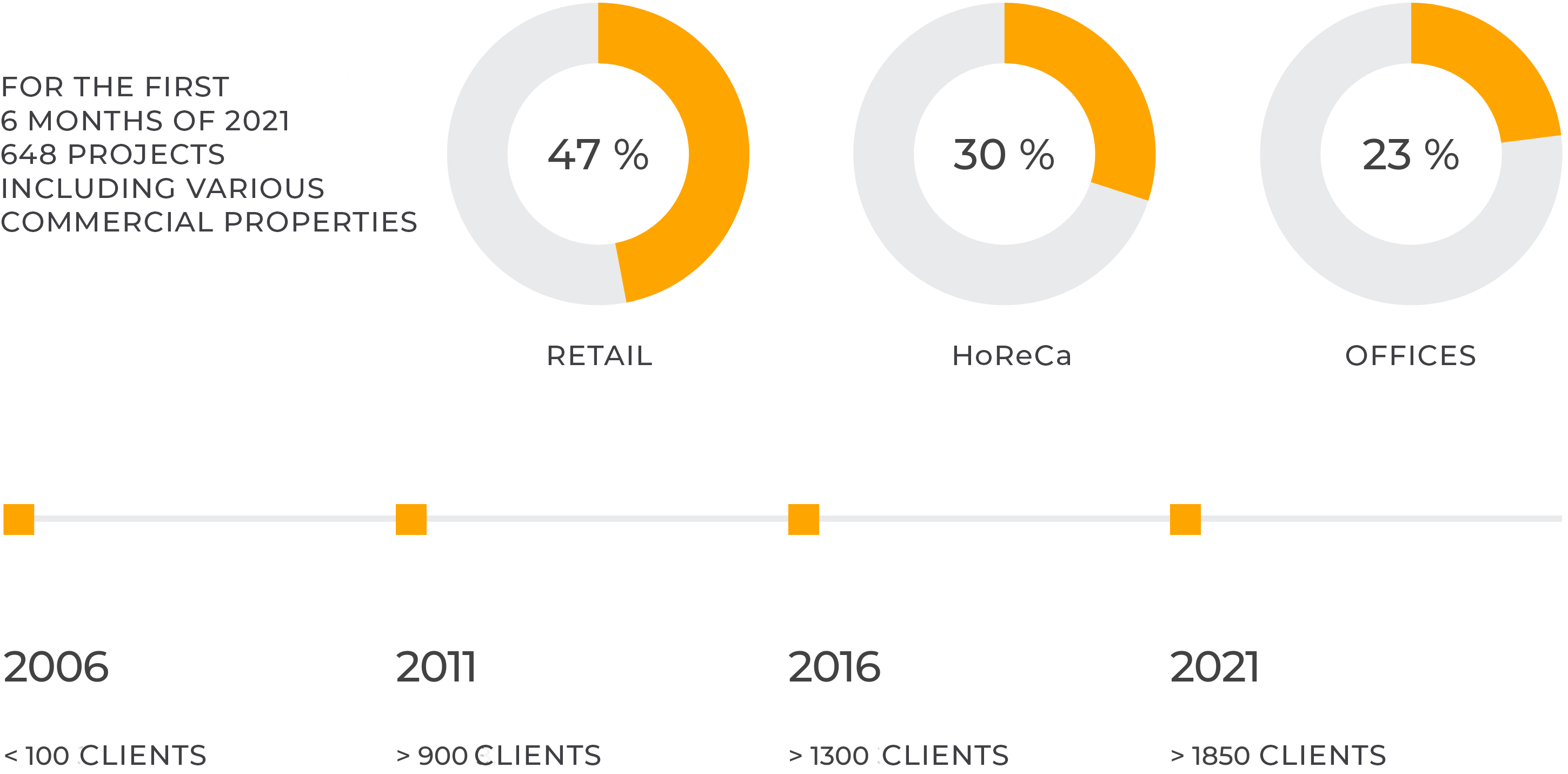
Example of design project documentation
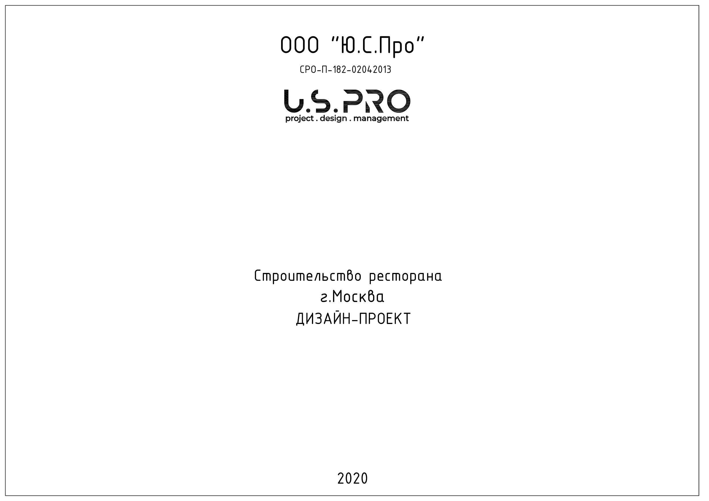
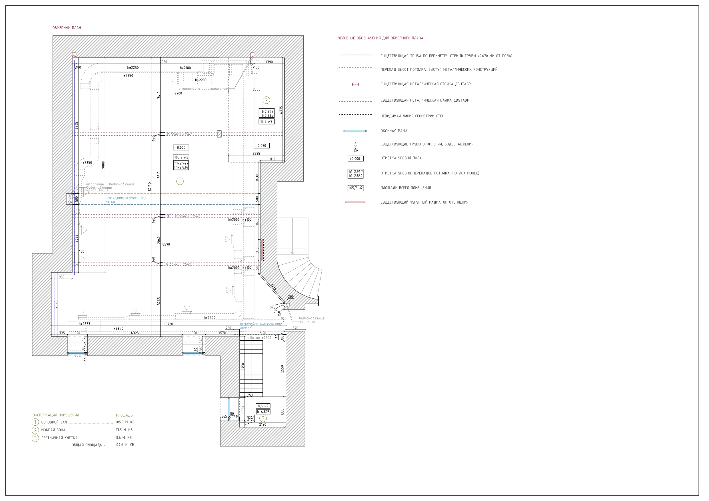
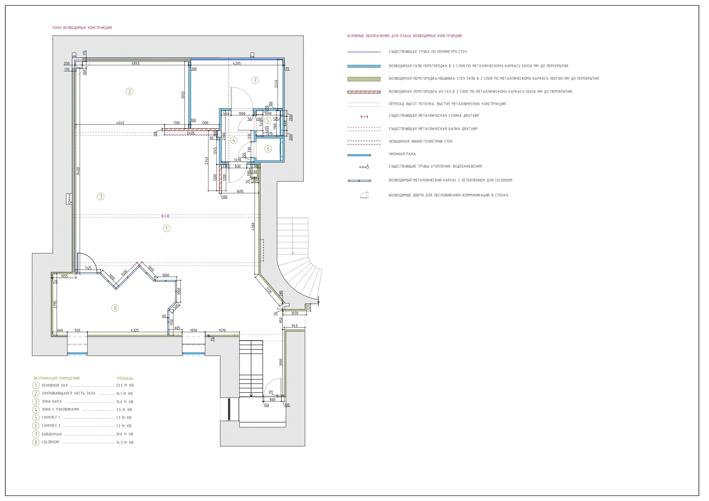
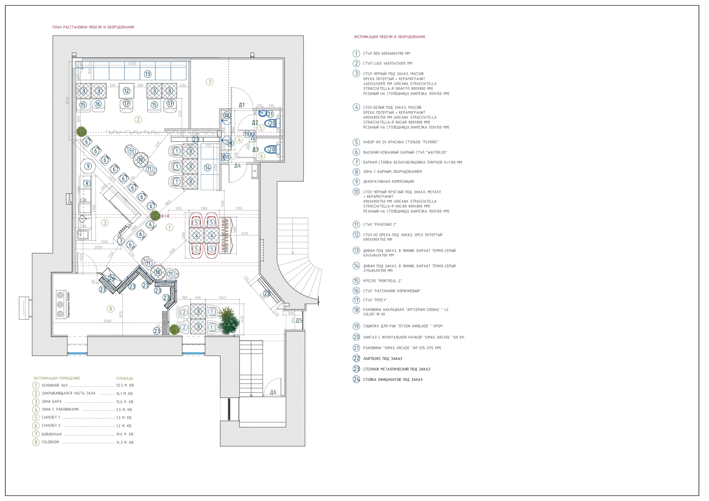
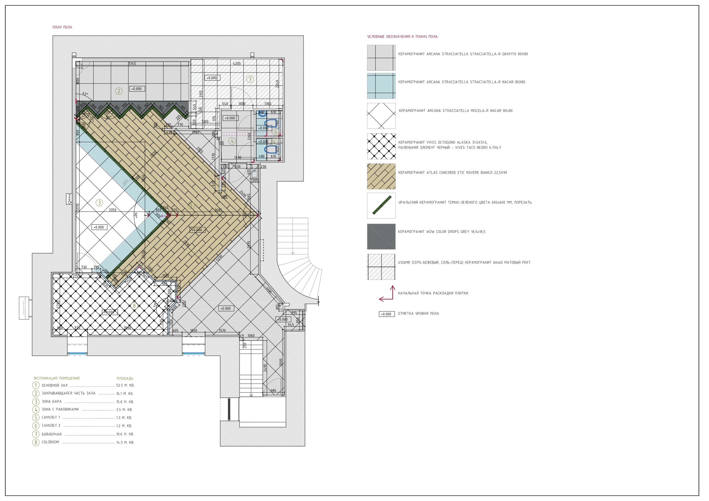
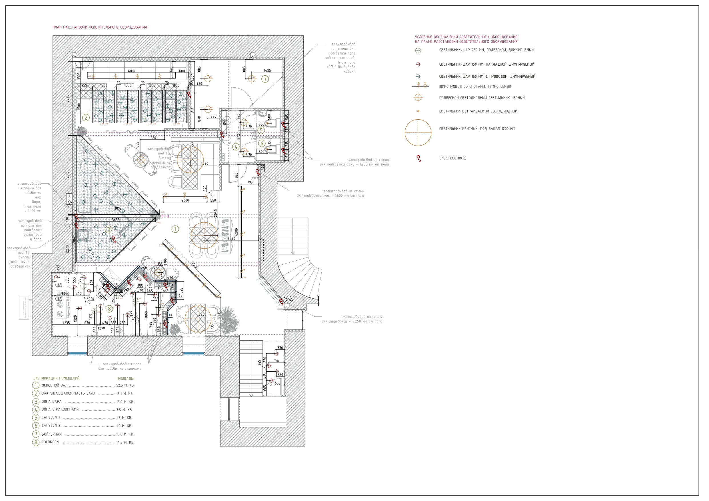
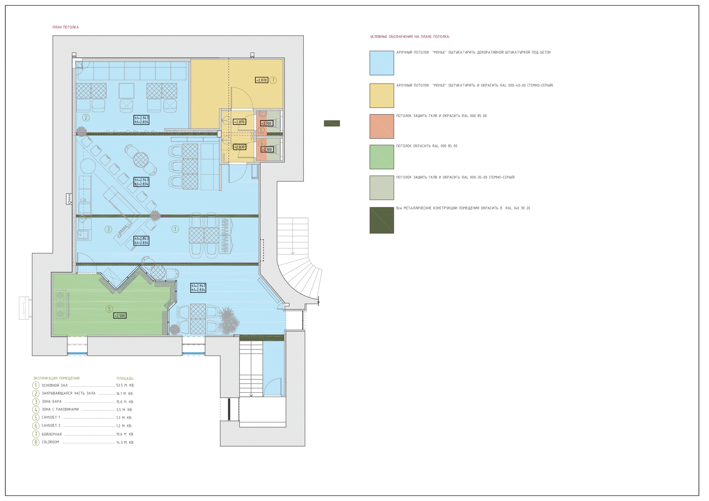
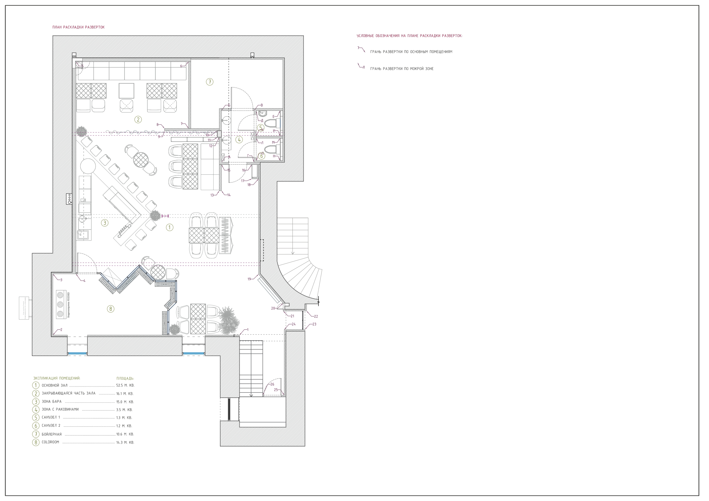
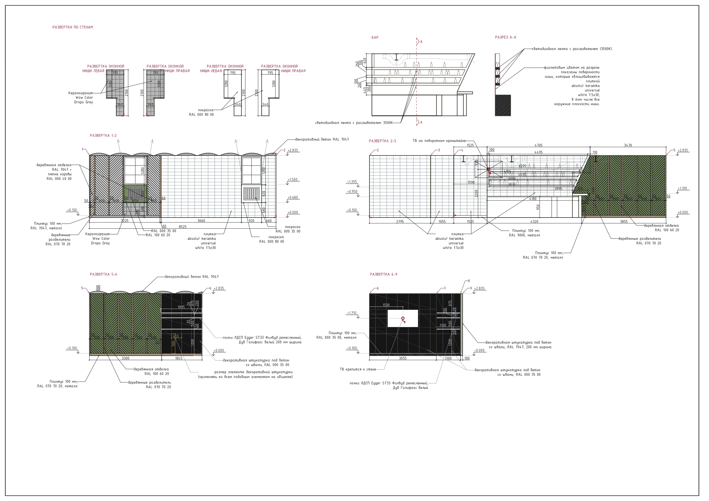
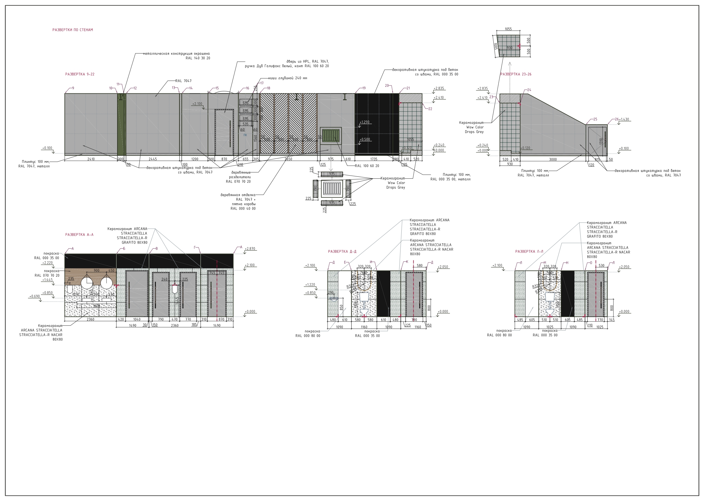
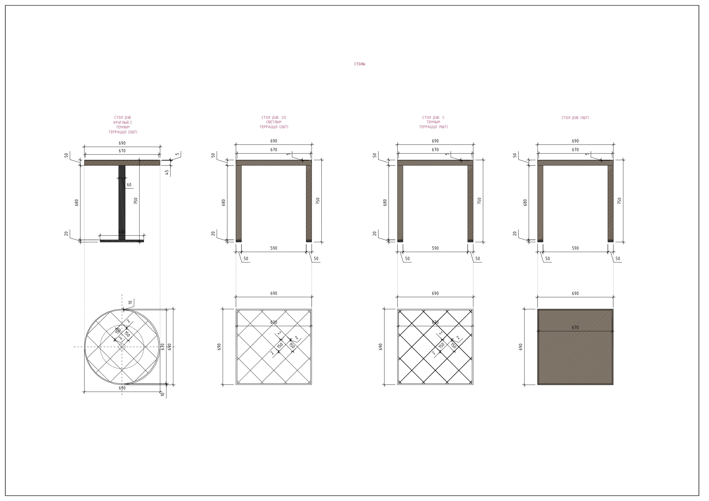
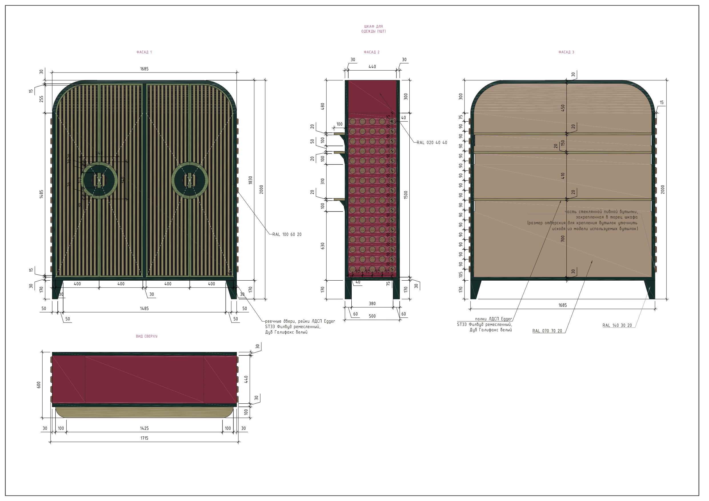
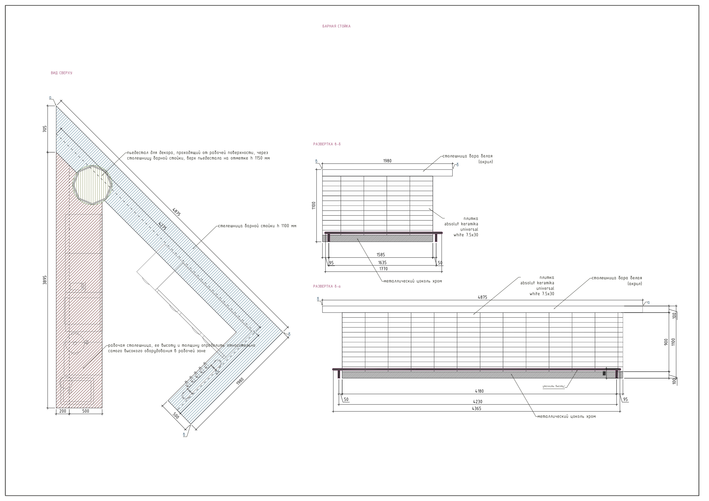
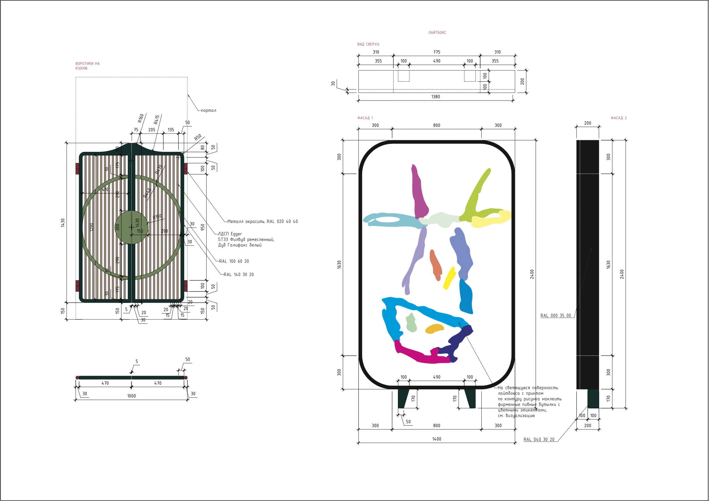
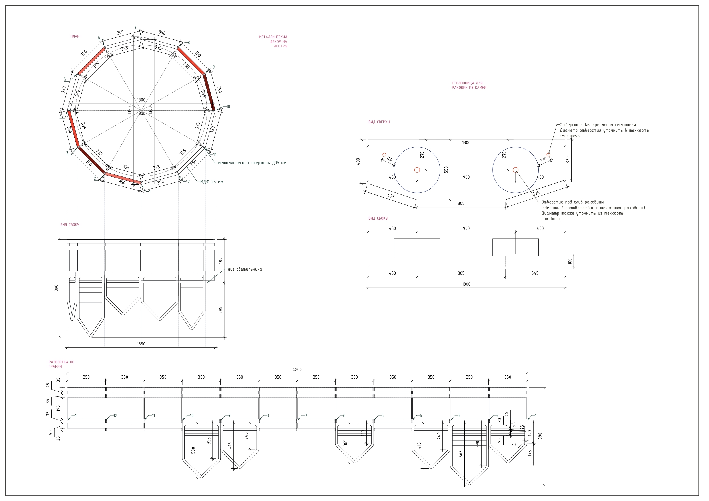
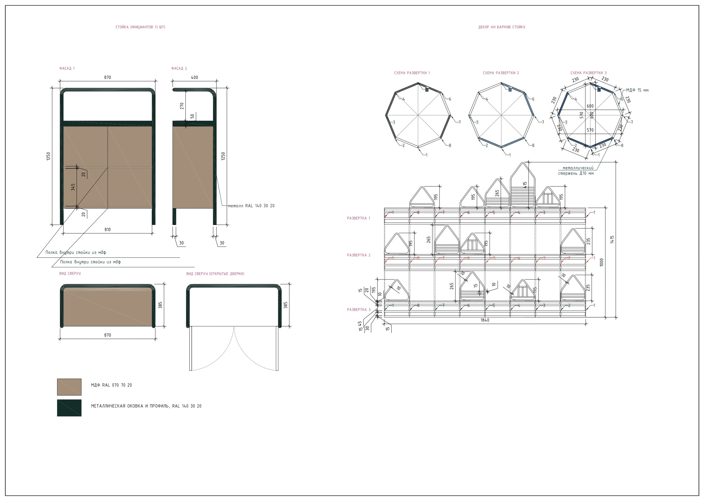
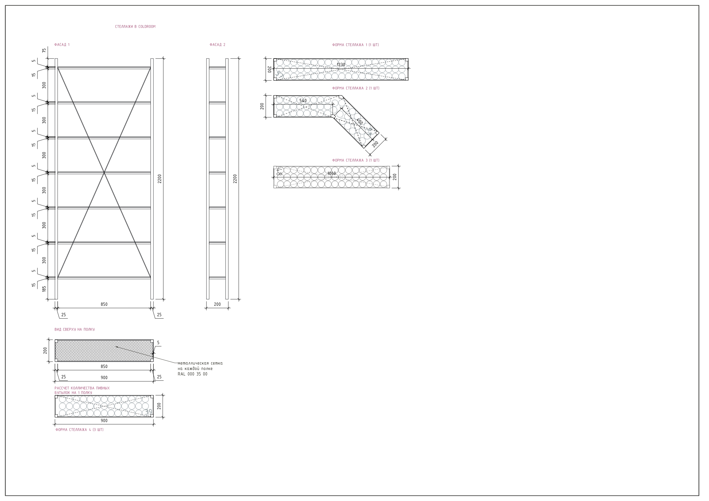
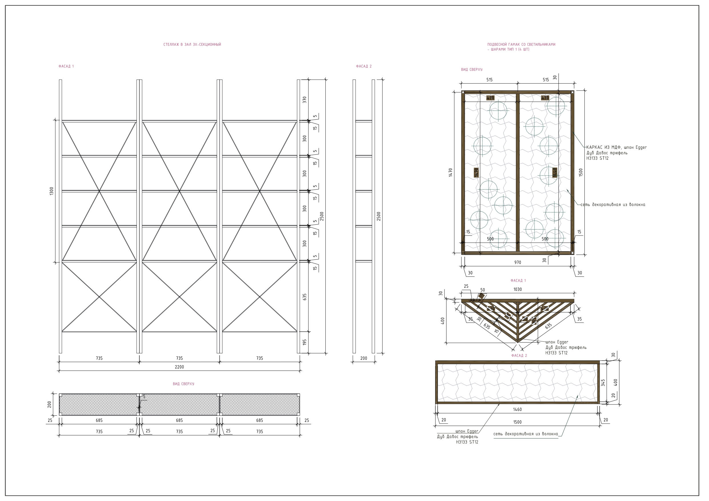
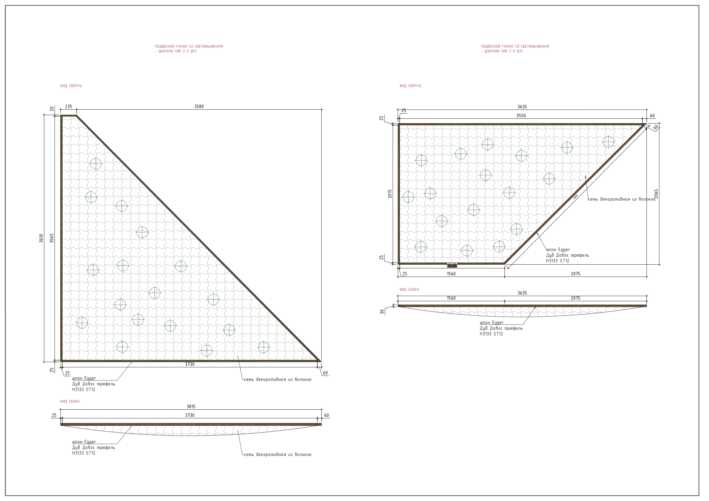
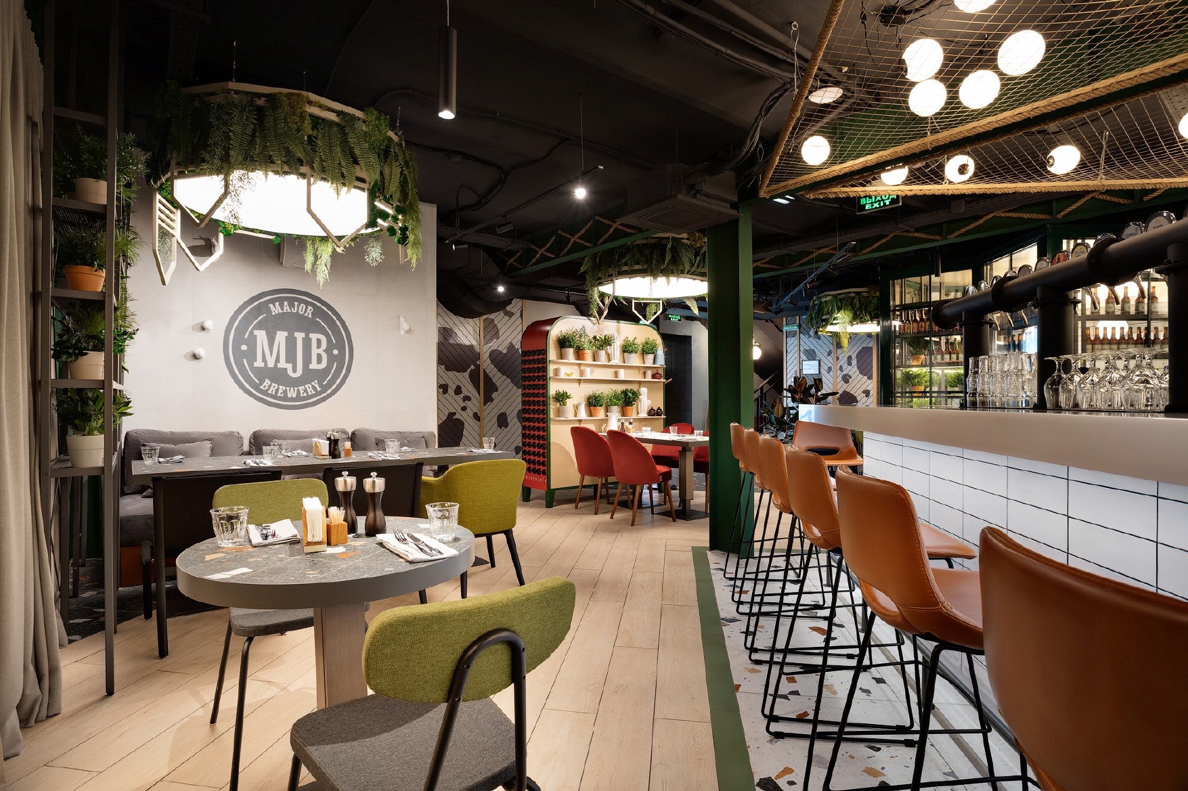

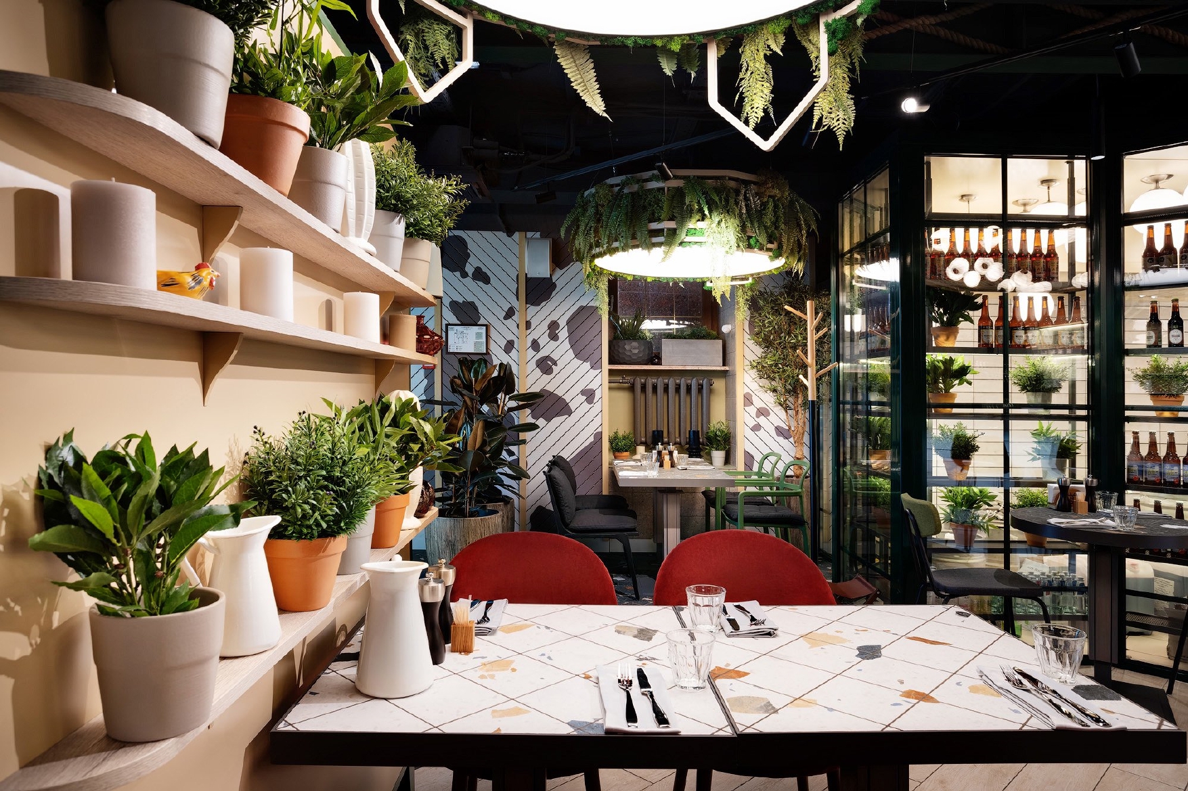
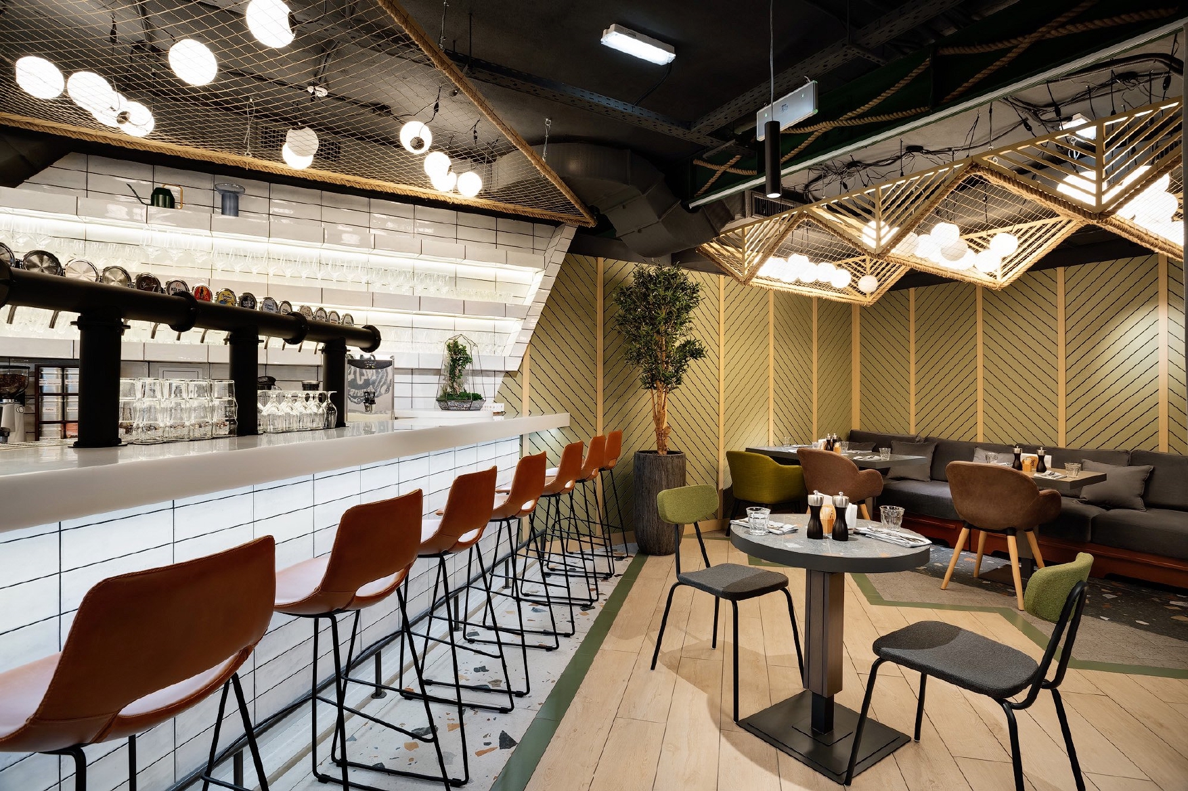
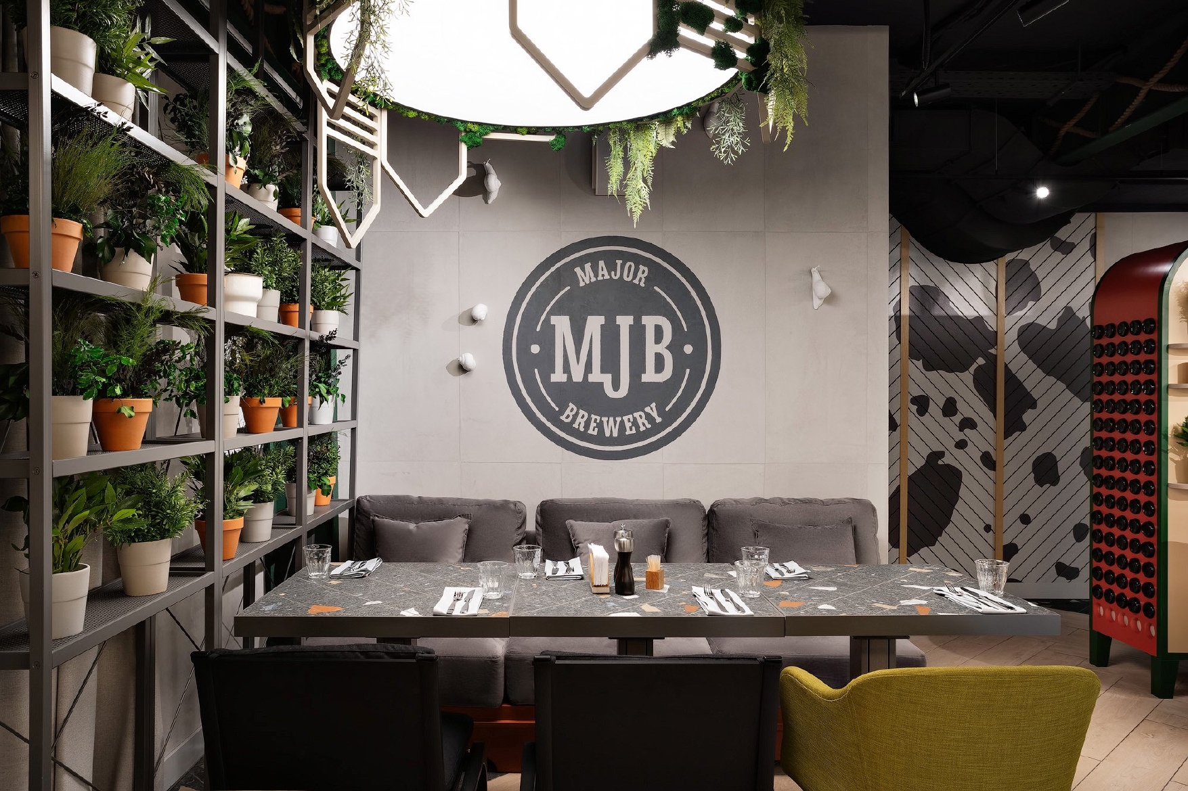
Example of a design project (pdf)
downloadWhat does the design project of a small apartment include?
Measuring plan of the room
Equipment placement plan
Installation plan
Plan of arrangement of lighting equipment
Room scans
Dimensional drawings of furniture to order
Визуализации интерьера
Order a project in U.S.PRO
By clicking the button, you accept the privacy policy




